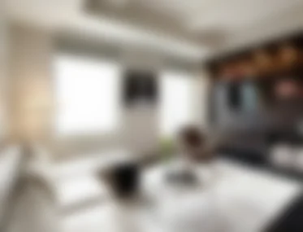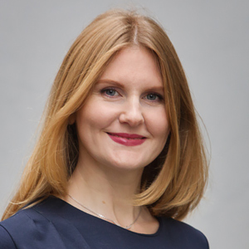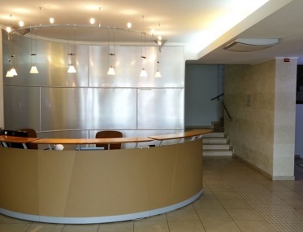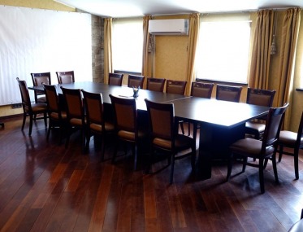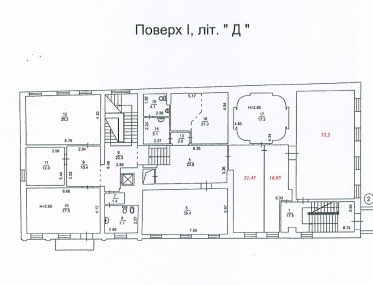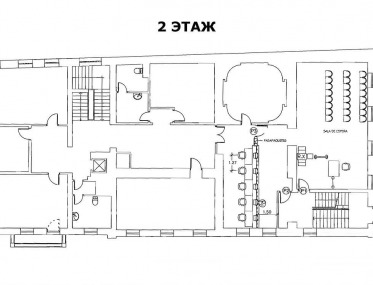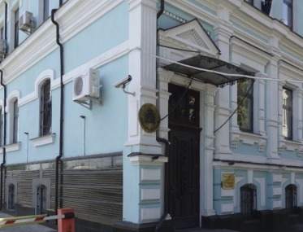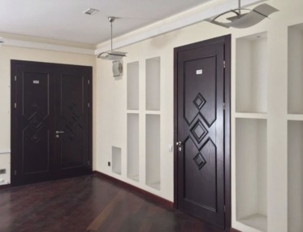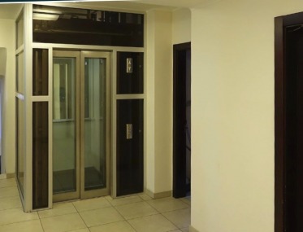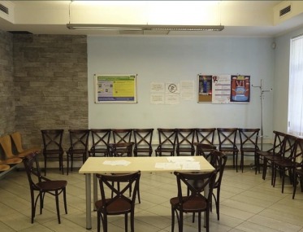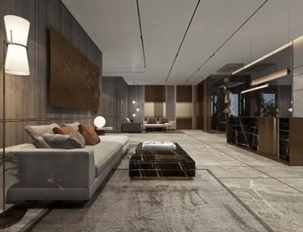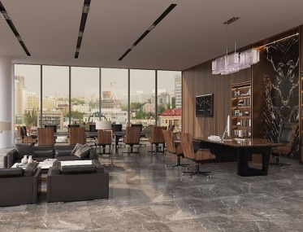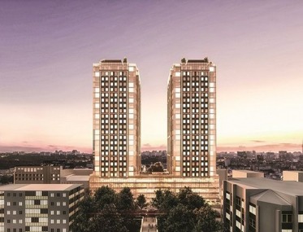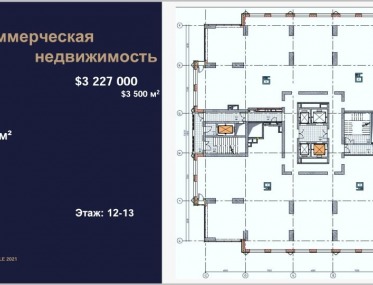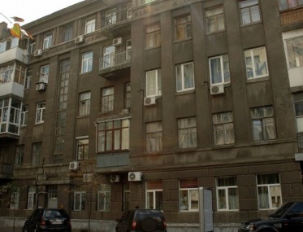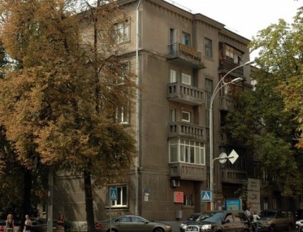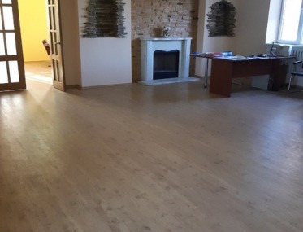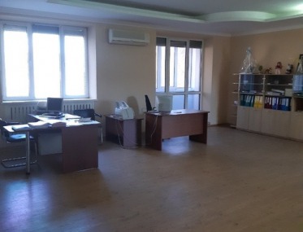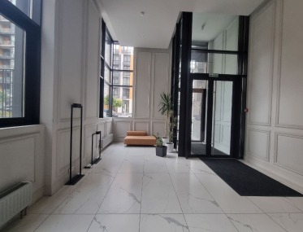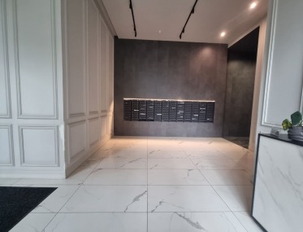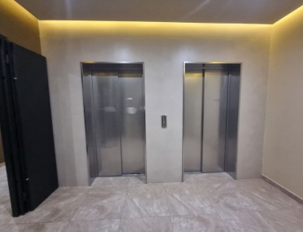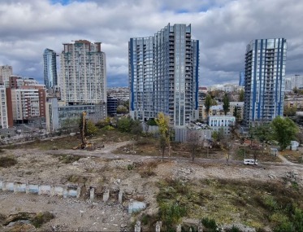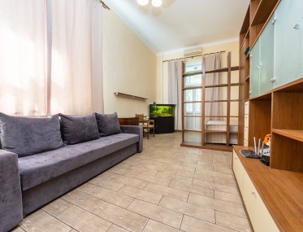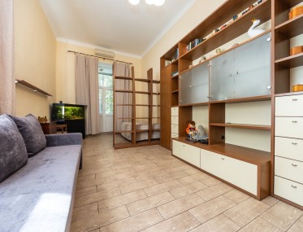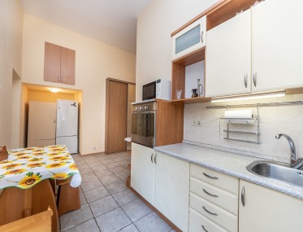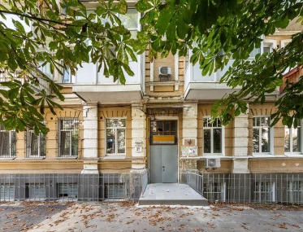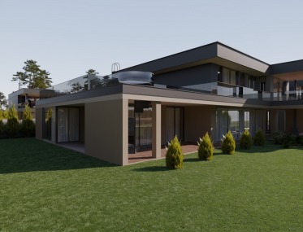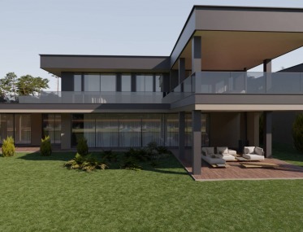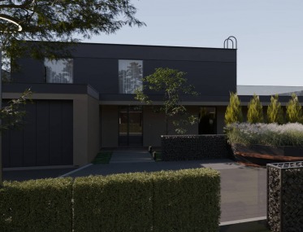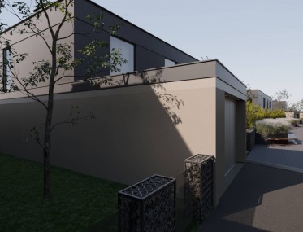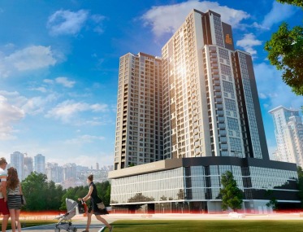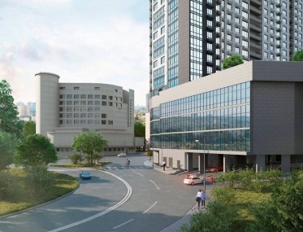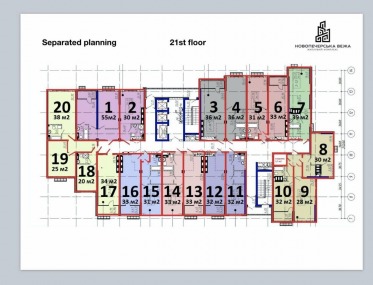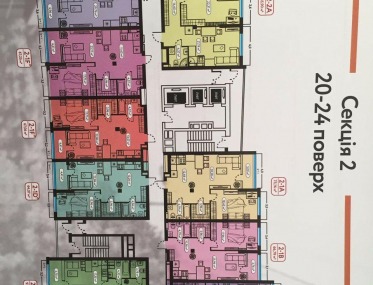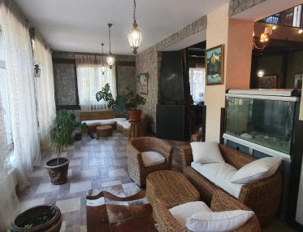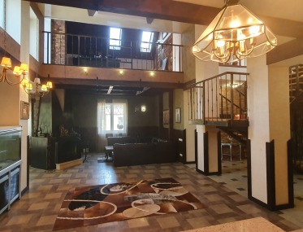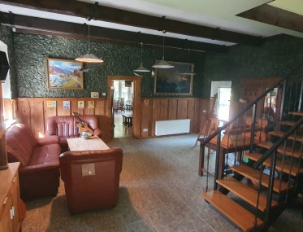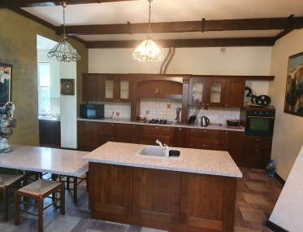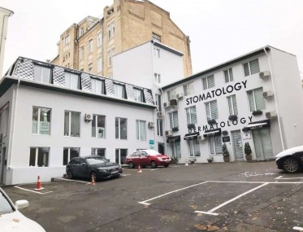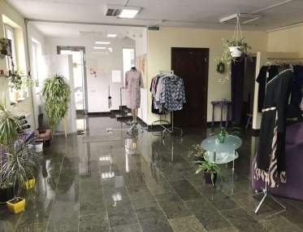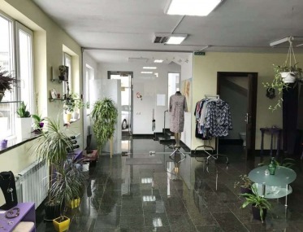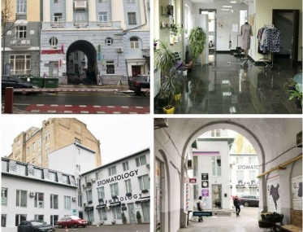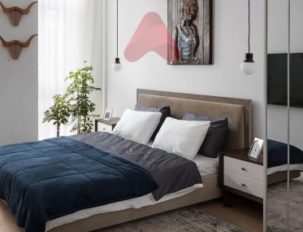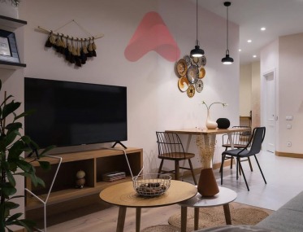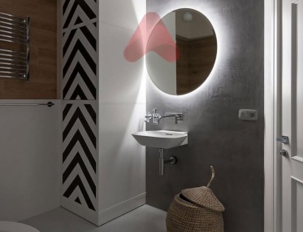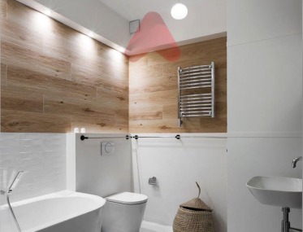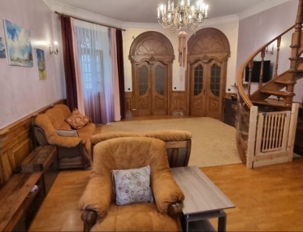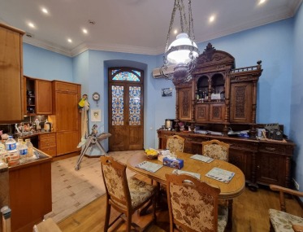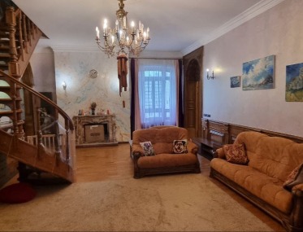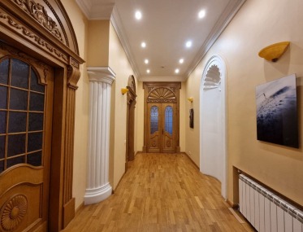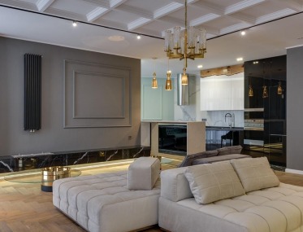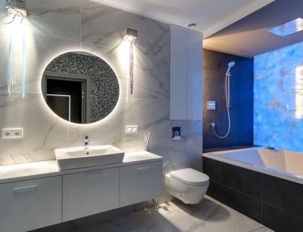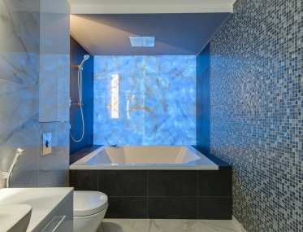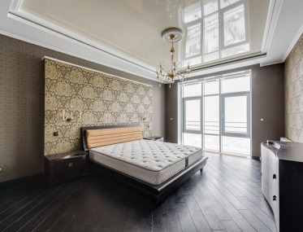- Buy Commercial ID: 684
- Rooms: 28
- Total area: 1424 m²
- Total floors: 4
- Floor: 4
- Renovation: yes
- Elevator: no
- Built in: 1917
- Parking space: yes
- Ceiling ht: 3.20 m
- Housing market: Secondary
Updated: 15.01.2021
Description
Year of construction - 1917. Capital reconstruction - year 2004.
Property type - residential building. Storeys: 4 floors, 1 basement (with 2 separate entrances) and 1 attic.
Vertical communications: staircase (width about 1.5 m). No elevator.
The total area of the building is 1 424.3 sq.m.
Each floor area is about 240 sq. m.
Ceiling height: 3-3.2 m (main floors) and 2-2.5 m (basement).
• ventilation and air conditioning – split system
• security and fire alarms
• central heating
• telephone line + internet.
Dedicated parking on the territory adjacent to the building. Capacity - about 10 parking spaces.
The facility is located on the second line from Esplanadnaya Street.
The distance to neighboring buildings is sufficient for excellent insolation of the premises of the facility (except for the specifics of the basement).
The planning of the building allows to create an apart hotel with the capacity of about 30 millennials friendly professionally designed and served units.
Renovation costs: ~ $800 per sq. m. (around $1000 000)
Average rental revenue: $675 000 per year
Expenses: 35% management fee
Agent’s commission: 2% of the sale price
Asking price: $3 500 000 ($2457 per 1 sq. m.)
The building is located in the unbeatable tourist location and central business district of Kiev near Hulliver shopping mall and entertainment center and “Parus” business center. Close to the Olympic Stadium and 3 metro stations: Palats Sportu, Olimpiyska and L’va Tolstoho.
Within the walking distance to synagogue on Shota Rustavelli St., trendy bars, cafes, restaurants and Arena City center.

